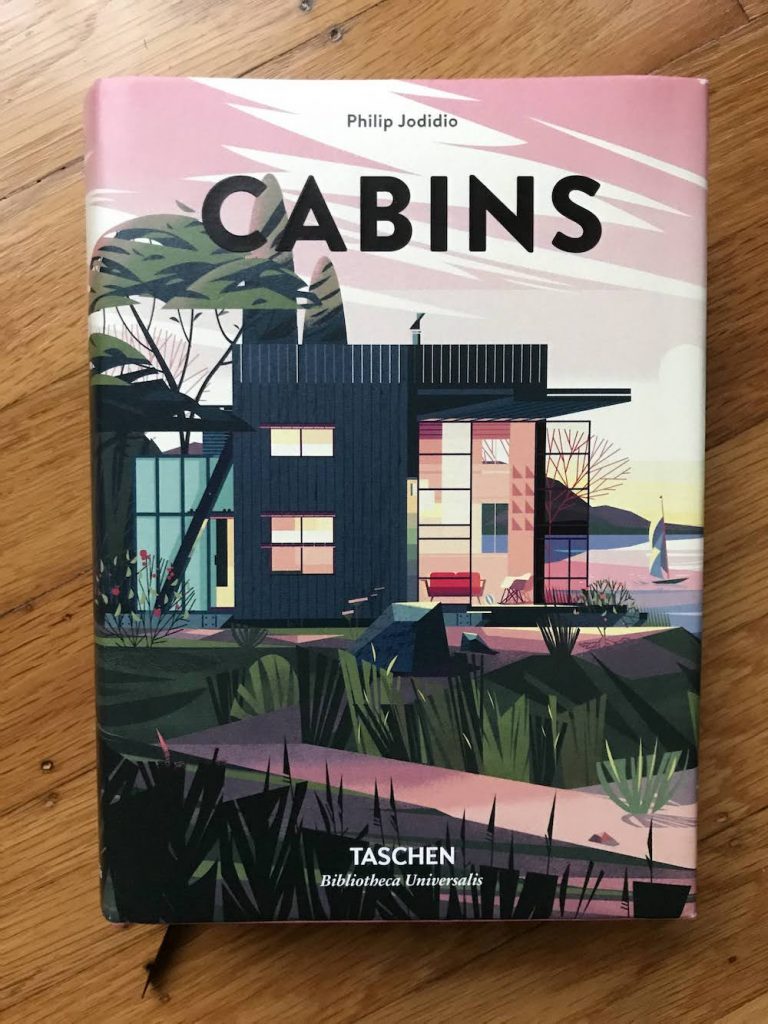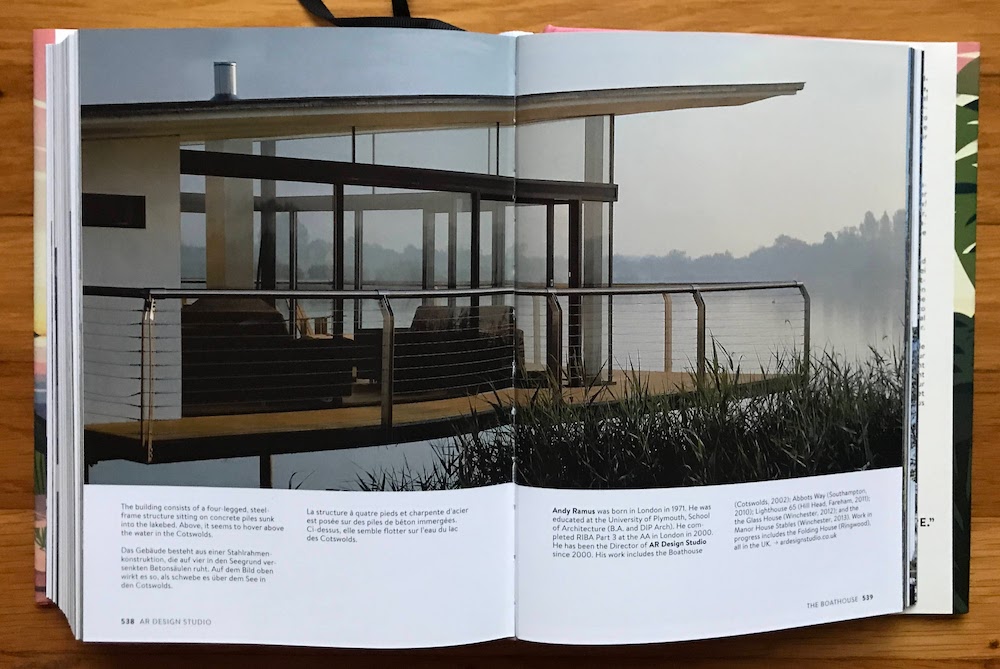
Concrete
edited by William Hall, with an Essay by Leonard Koren
published by Phaidon Ltd., New York & London
2012
I purchased this oversized, well-illustrated book more because I love Phaidon as a publisher than because I love concrete. I certainly don’t love concrete as much as William Hall, whose introductory page made me laugh out loud over his enthusiasm and his bafflement that everyone does not share it.
I have my own strong feelings about concrete. I loved my structures class in architecture school, and, even though I prefer steel trusses and wooden glu-lams for a surprising number of purposes, I was lucky enough to have T.Y. Lin, ‘the father of pre-stressed concrete,’ come to speak at City College of San Francisco while I was attending. His work in concrete impressed me greatly, and made me fussy about its application. His applications were so damned CLEVER. Lin (who passed away in 2003) and his firm have an amazing practice with bridges AND other structures in which concrete really shows off its compressive strengths. Pre-stressing in their work also allowed concrete to be used in situations where it would otherwise be a too-heavy, too-bulky choice. The firm’s work include structures that have thin decks and crisp, curved walls because of his practice’s expertise with pre-stressing (and likely also post-tensioning, which also increases concrete’s versatility).
So my enthusiasm for concrete emphasizes using it where it can do something that steel or wood CAN’T. Arches, rings, heavy supports, thin parabolas, crisp curved shells – shapes where compression is why it was chosen.
I appreciate that there are other reasons concrete may be chosen – its versatility, ability to be shaped into many different forms, fire resistance, ability to include on-site aggregates, and so on. But if a building doesn’t have some structural sophistication that REQUIRED concrete, I’ll often give it the side eye. Not to single out the gorgeous works of Louis Barragán, but I often look at his painted walls and think aloud, “yes, but they aren’t holding anything up, so he could have done that with plaster over just about any building material.” I am disclosing this purist structural bias up front.
I have another bias, which is that I live in an area prone to earthquakes, and so I am forgiving about the fact that concrete is rarely only concrete. Here in seismically BUSY California, there is invariably steel rebar, glass fibers, or something else giving concrete tensile strength it wouldn’t ordinarily have, to keep it from dropping chunks on us when our buildings shake. The waffle ceilings of my college architecture building were designed to let the concrete crumble or crack lightly while the steel gave us time to get out in the event of a major seismic event beyond its capacity. So I (reluctantly) accept that this book on concrete is rarely about concrete by itself, because I would avoid such buildings for safety reasons! (STEEL IS AWESOME!) So, I’m conceding this point, so you will know that my weird purist bias has practical limits involving wanting us all to survive earthquakes.
But enough about me, let’s talk about me. No, wait, I mean the book!
The projects in this survey are organized by their dominant characteristics, such as mass, scale, or texture, and this works well as an organizational principle. The book is a broad mix of different programs, leaning heavily on physically larger projects where concrete makes sense. As a survey, it includes many older, established projects which are often illustrated in black and white. It may sound silly that I want to see the color of the concrete, but I DO, so for the still-extant older projects, I would have preferred newer color images of them. (Beyond the older, harshly lit photos, the older projects also reflect that formal architecture and/or recognition for it was largely closed to anyone but European men during prior eras, so even the institutional projects in Asia shown were designed by famous European architects. The later projects fare a bit bitter, generating my relief to see Ando and a few female names.)
The most impressive projects for my purposes are those where concrete was necessary due to scale or form. This means I was especially pleased by multi-unit housing projects, public libraries, and (hooray for) aerospace buildings. I made a sad face at Falling Water but a happy face at Johnson Wax. (Falling Water is reputed to be a maintenance nightmare, so if we have to do FLW, Johnson Wax is more overtly successful.) I made frowny faces at Corbu’s skinny columns and space-consuming ramps, and I have mixed feelings about the Japanese residential projects, which are too often just shown from the outside as interesting but potentially unlivable geometric objects.
The layouts across pages are quite good. Projects half a century apart may share a page spread, but they have forms in common that make points about the use of concrete over time — say, a Fiat rooftop car racing track and a concrete pool-type skate park – that are thoughtful and appealing.
This book has a good design, a good essay by Leonard Koren who – YES! – raises the environmental impacts of concrete, and some good selected works to profile, with enough information to send you in the right direction for further research. This is a pleasing addition to my Phaidon book collection.





